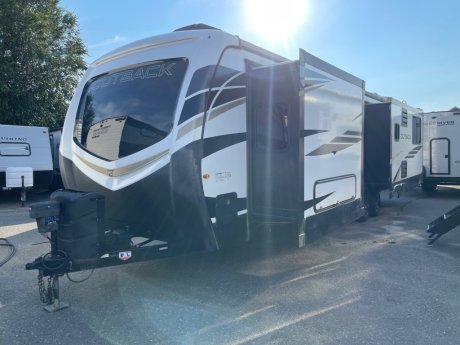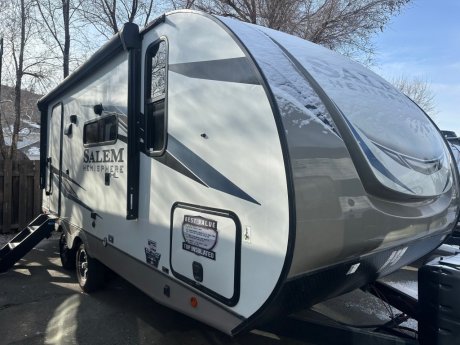Description
Other
rv_camperD50542
The 2022 Grand Design Reflection 280RS is a rear-living fifth wheel floorplan featuring opposing slides that create space for an island kitchen, a tri-fold sofa, theater seating with heating and massage, and a freestanding dinette. The kitchen includes a deep, undermount stainless steel sink and a 12-volt refrigerator, while the rear of the RV houses a private bedroom with a queen-sized bed, storage, and USB ports. The unit also has a spacious bathroom with a large walk-in shower and a dedicated linen closet.
Key Features and Layout
Rear Living Area:
The primary living space features a tri-fold sofa and a dinette with a pull-out seat, with opposing slides creating the room.
Entertainment:
An electric fireplace, a smart TV, and an AM/FM/CD/DVD player are part of the entertainment center.
Theater Seating:
Two heated theater seats with massage functions and lighted cup holders are located in the living area.
Kitchen:
The galley features a large, deep undermount sink, a 12-volt refrigerator, a three-burner cooktop, a microwave, and a hutch for additional storage.
Island:
The central kitchen island provides counter space and a seamless surface for food prep.
Dinette:
The residential booth dinette includes a table with a drawer and a pull-out seat that can function as an ottoman.
Bedroom:
The private master bedroom is located at the front and includes a queen-sized bed, a dresser/wardrobe, USB ports, and ample storage.
Bathroom:
A large walk-in shower with a wide-view skylight and a residential-style window is featured in the bathroom.
Additional Details
Storage:
The 280RS offers extensive storage, including pass-through storage, under-bed storage, drawer space in the kitchen and bedroom, and a linen closet.
Materials:
The RV uses residential-style cabinetry, solid hardwood drawer fronts, and premium Congoleum flooring.
Construction:
Features an aluminum-framed, laminated roof and end walls with an R-40 roof insulation, and an aluminum-framed main floor with R-30 insulation.
Dimensions
Length 30.92 ft. (371 in.)
Height 12.25 ft. (147 in.)
Weight Dry Weight 8,491 lbs.
Payload Capacity 2,504 lbs.
GVWR 10,995 lbs.
Hitch Weight 1,310 lbs.
Total Fresh Water Tank Capacity
56.0 gal
Total Gray Water Tank Capacity
78.0 gal.
Total Black Water Tank Capacity
39.0 gal.
Propane Tank(s)
Number Of Propane Tanks
2
Total Propane Tank Capacity
14.2 gal.
Total Propane Tank Capacity
60 lbs.
Construction
Body Material
Aluminum
Sidewall Construction
Fiberglass
Doors
Number of Doors
1
Number of Slideouts
2
Power Retractable Slideout
Yes
Awning
Number of Awnings
1
Awning Length
13 ft. (156 in.)
Power Retractable Awning

















